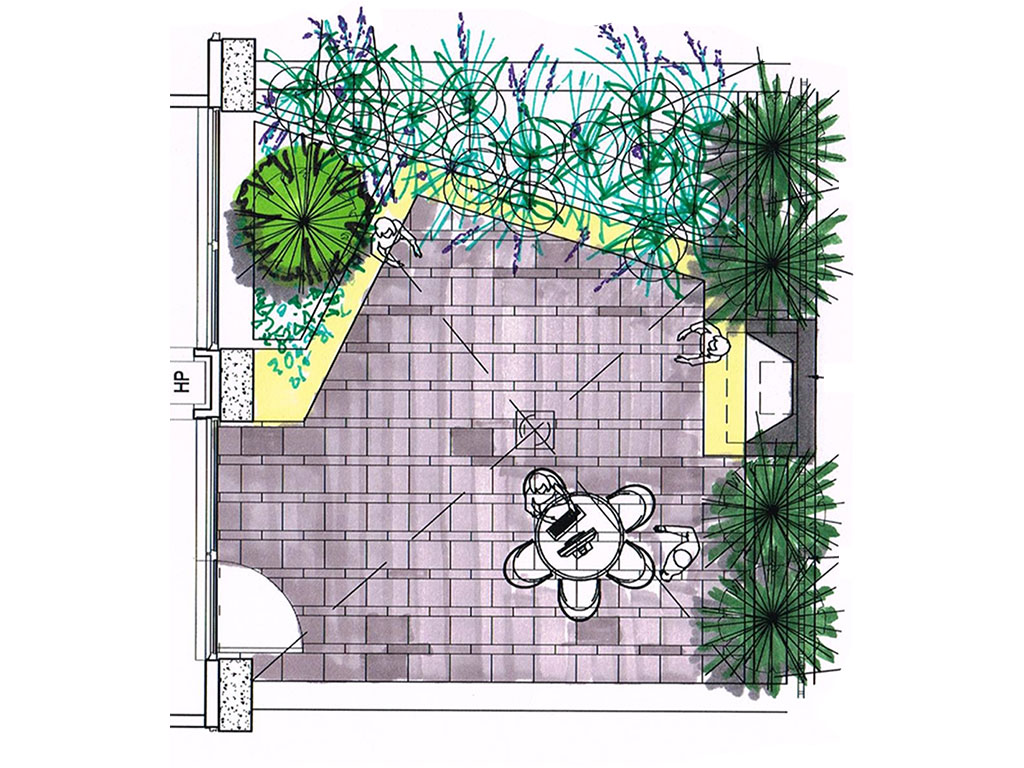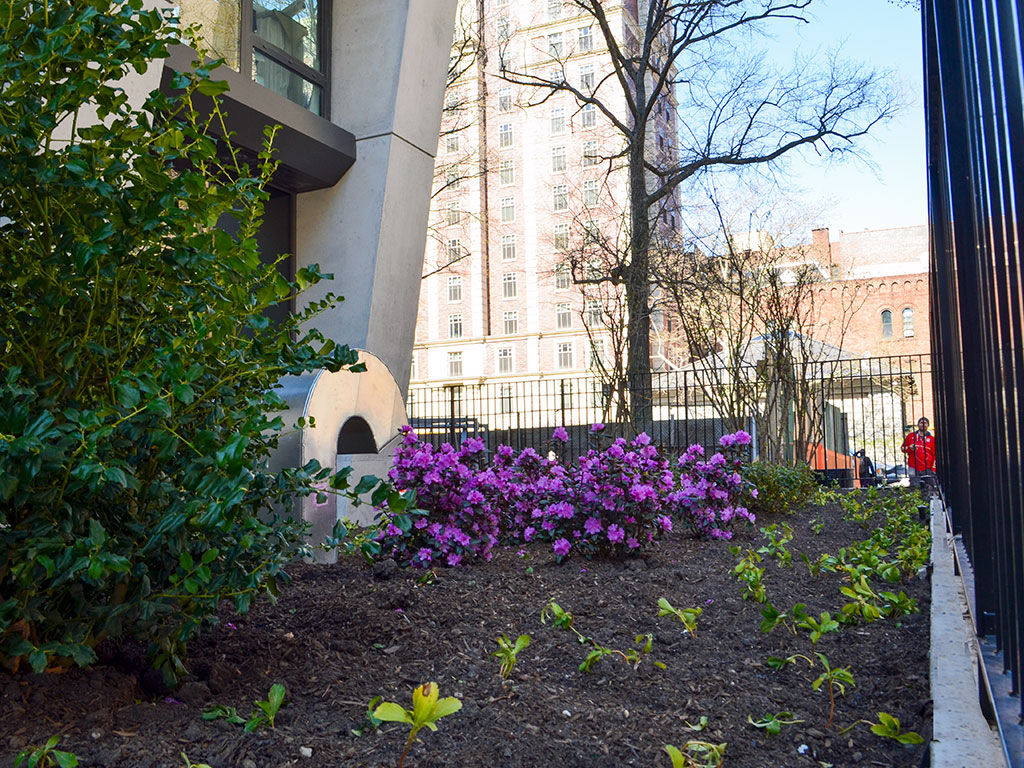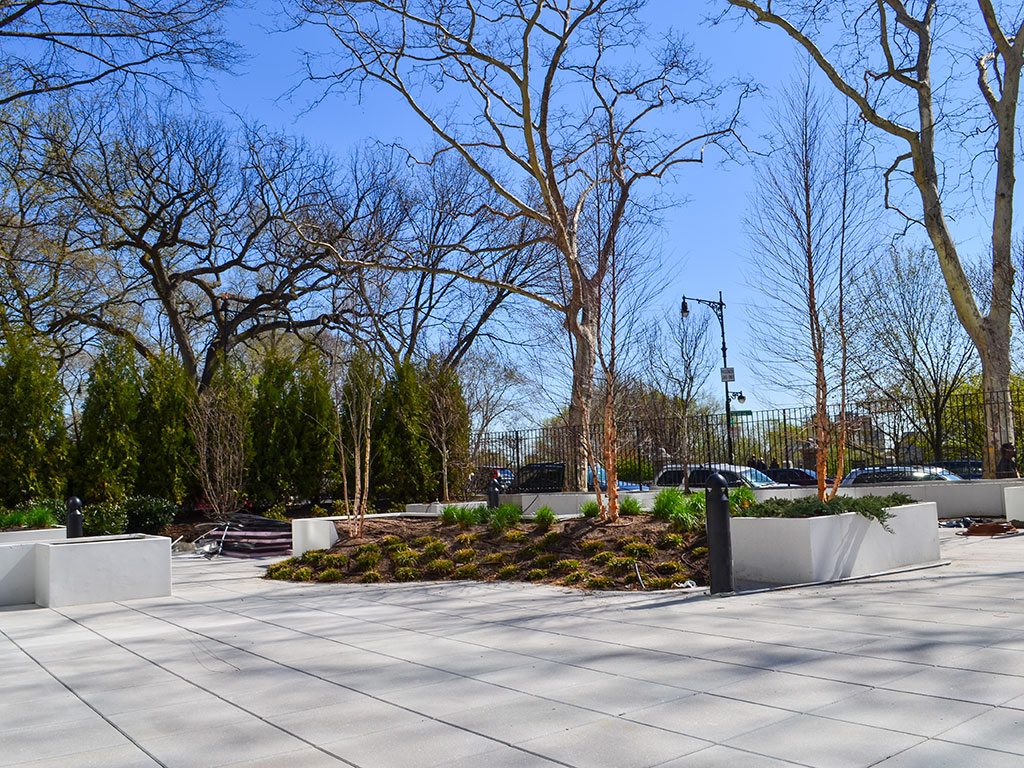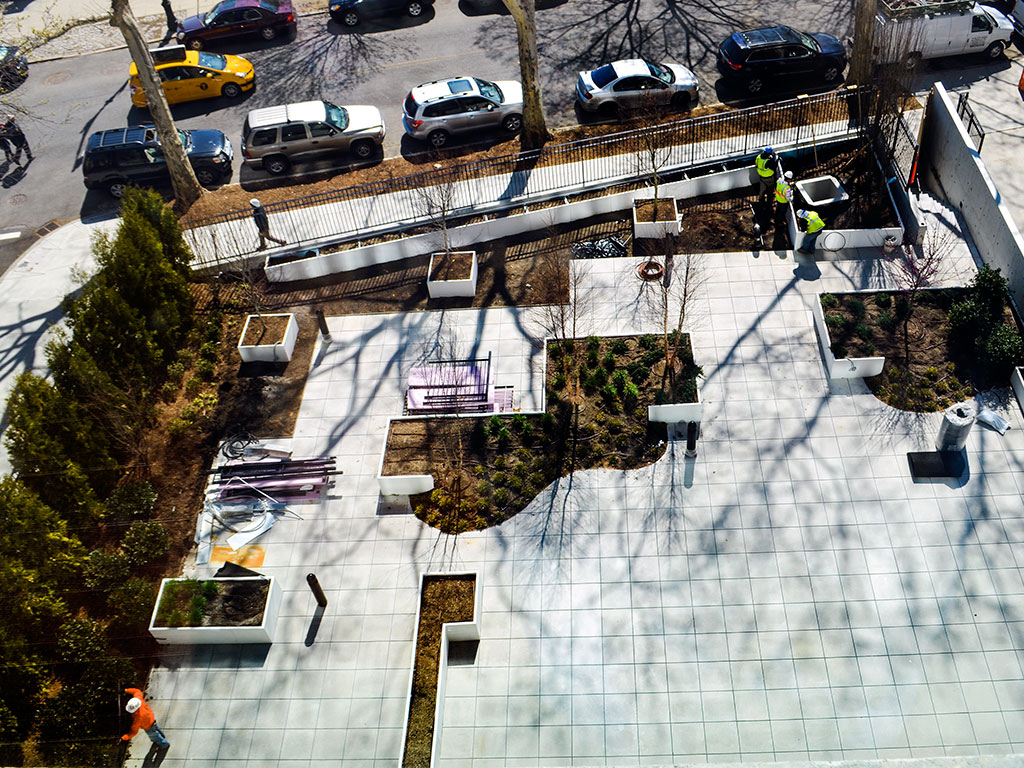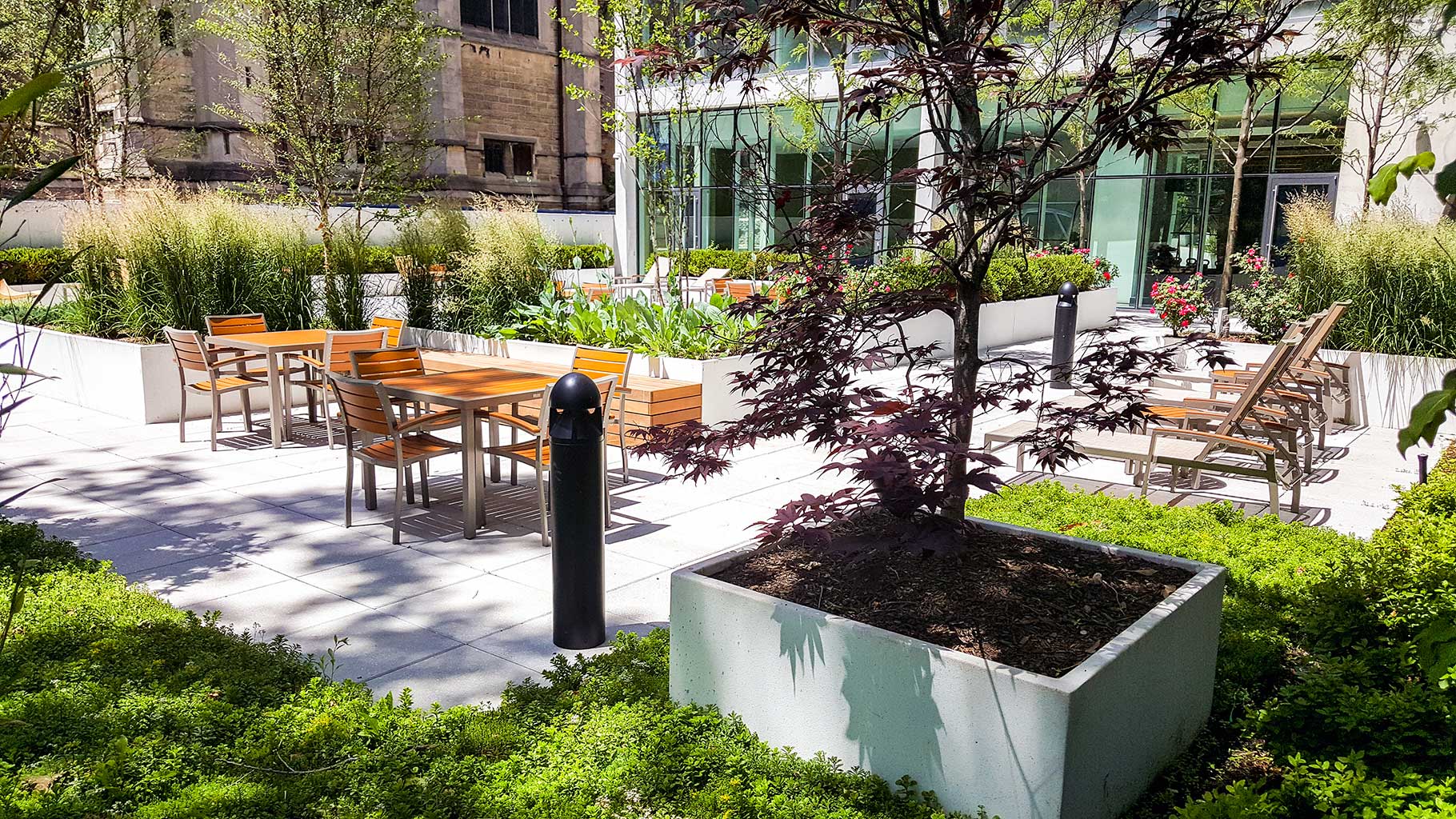Patrick Holder while partner with the firm Aarris Atepa Architects was the partner charged with providing the landscape gardens around the North Site Residence located on the northern edge of the Cathedral of Saint John’s Divine in Harlem. The general design concept was to provide either or both a physical or visual extension of those interior spaces that access the outdoor spaces directly. The outdoor space on the plaza to the east of the residence embraces this design concept as it provides a garden vista on access with the elongated interior gym at the northeast corner of the building and physically extends the multi-purpose room to the northwest corner by providing an outdoor multi-purpose space. The ground floor unit rear yards running along the south side of the building provide the physical extension to the living room of these one bedroom unit as it takes on the form of an outdoor living room. This outdoor living room, formed by planters on all four sides, surrounds the user with greenery. Seating built into the planters takes on the appearance of a sofa. The back wall of the room seen from the tenant space compliment some of the cloister planting materials and features, proposed for the cloister garden separating the residence from the cathedral. The wall picks up some of the physical elements of the historic architecture of the church itself.
North Site at Cathedral of St. John the Devine




